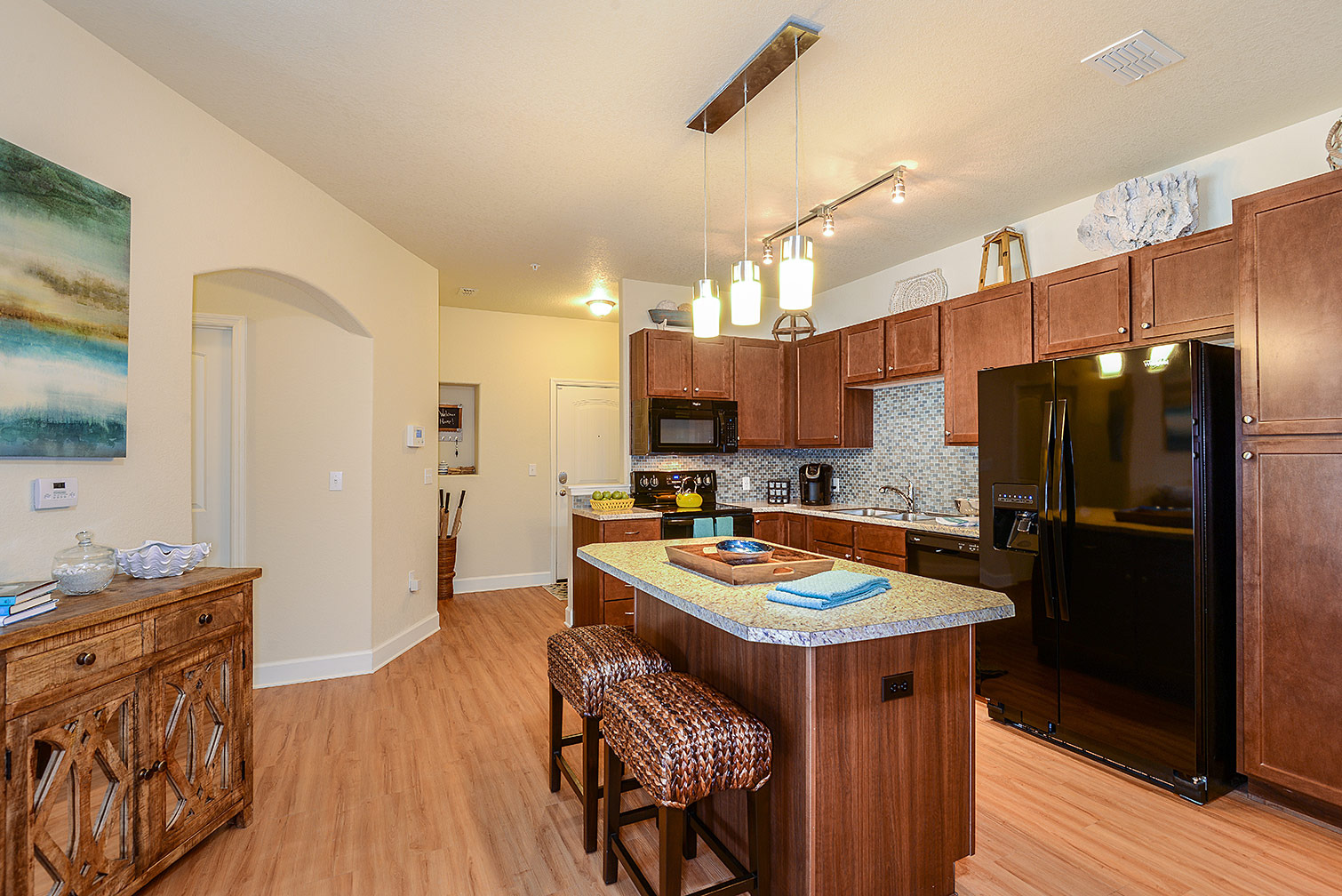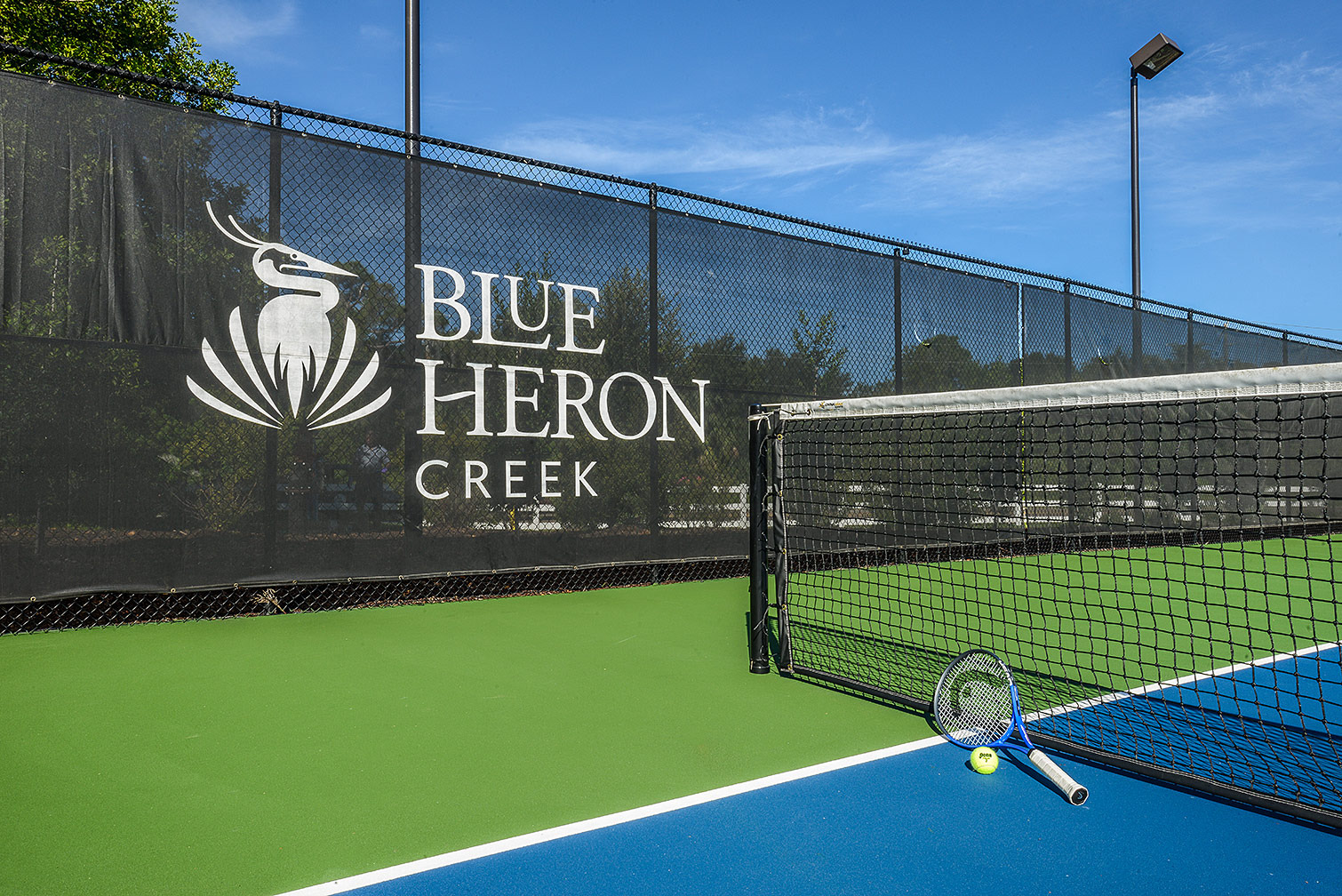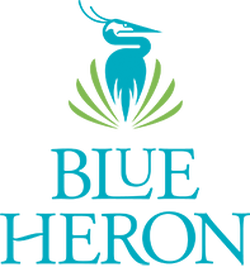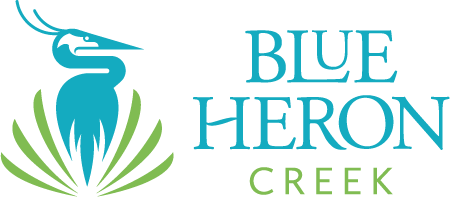Features & Amenities
All Blue Heron Creek apartment homes have screened lanais, many with views of the marshes, where palms, cypress and ancient oaks draped in Spanish moss open to patches of sky-blue water and expanses of sea grass.
At this exciting community, you’ll find a pet agility park, lighted tennis court, playground, and putting green amid a beautifully designed landscape of lakes and fountains. Life is easier with private garages, storage for watercraft and an on-site car care center.
Unique features like stylish archways welcome you to your apartment home, where lofty nine-foot ceilings and a spacious open design are just the beginning. Plank flooring, plantation-style window coverings and designer colors make your new home move-in ready. Personal spaces offer generous walk-in closets and glamour baths with walk-in showers.
Kick back, refresh and renew at Blue Heron Creek, the perfect beginning to every wild and wonderful day.

High-Caliber Kitchens
Feature center islands and custom cabinetry.

Blue Heron Clubhouse
Health club, cardio theater, cyber lounge and Nest Café.

Stay Connected
WiFi hotspots within the community offer instant connectivity.

Lighted Tennis Court
Fit in a game of tennis after work!
Neighborhood Amenities
- “Nest”, our well appointed clubhouse
- Gated neighborhood access
- Cardio and weightlifting studio
- Tanning studio
- Cyber lounge with the “Nest Café”
- Club room with an HD home theater system and indoor entertainment kitchen with serving bar
- Beach-style pool with cascading water and hydrotherapy spa
- The “Flamingo Terrace,” an outdoor fireside lounge with summer kitchen and al fresco dining area
- WiFi hotspots within the Blue Heron community
- Nature walkways
- Lighted tennis court with shaded seating
- Centrally located electronic package lockers
- Shimmering lakes with night-lit fountains
- Playground
- Challenging putting green
- Pet agility park
- Pet grooming salon
- Car care center
- Private garages available with remote access
- Watercraft storage area
Home Features
- Electronic entry system
- Open floor plans available in 1, 2 and 3 bedrooms
- Lofty 9 ft. ceilings
- 3rd floor vaulted ceilings
- Dramatic interior archways and niches
- Plank flooring, ceramic tile and plush carpeting
- Decorative tone-on-tone walls
- Ceiling fans
- Plantation-style window treatments
- High-caliber kitchens with center islands
- Custom cabinetry and countertops in designer colors
- Stylish brushed nickel hardware
- Energy Star kitchen appliances
- Radiant surface self-cleaning ranges
- Glamour baths with walk-in showers and garden soaking tubs
- Walk-in closets with ventilated shelving
- Full-capacity washer and dryer
- Coastal-style screened lanais with extra storage room

